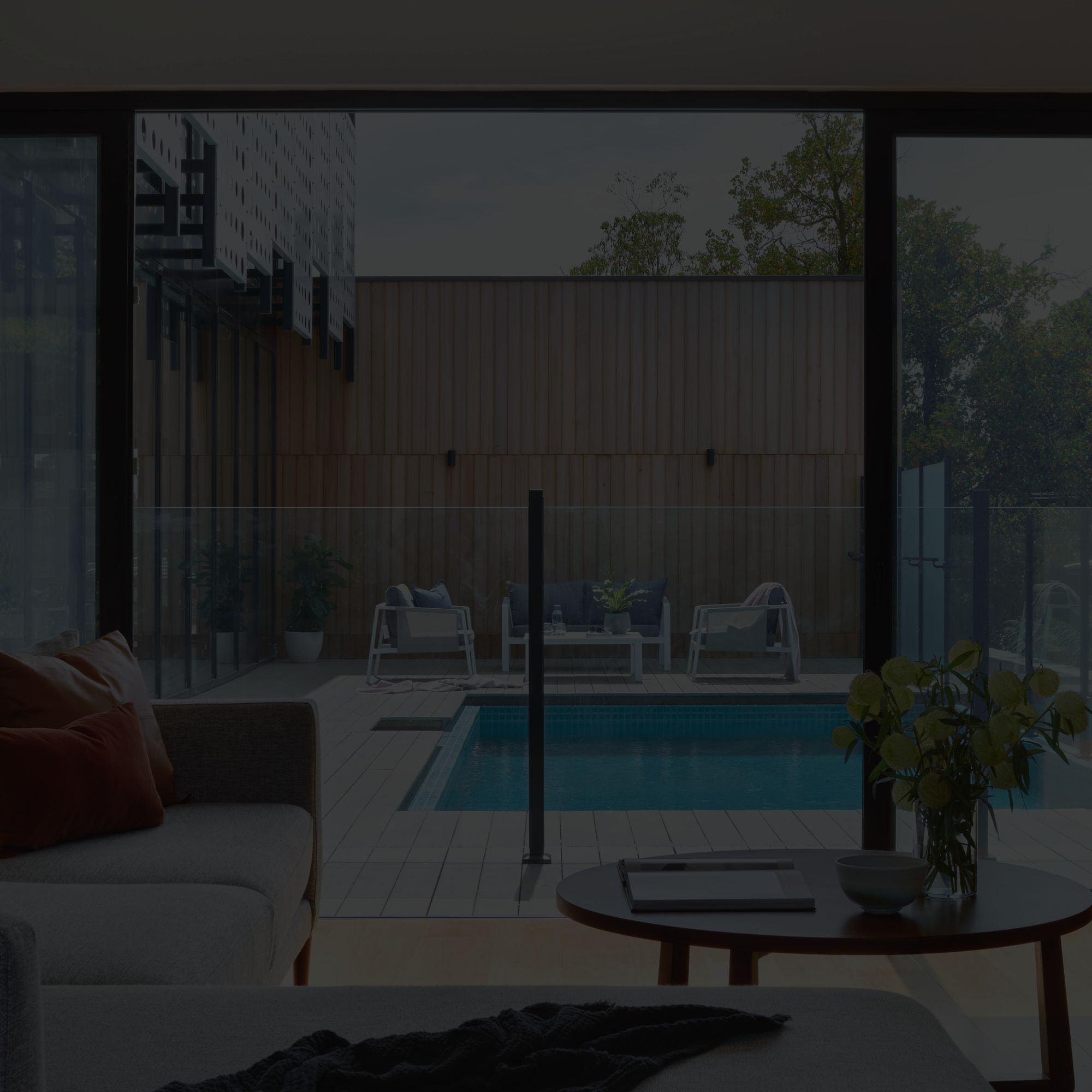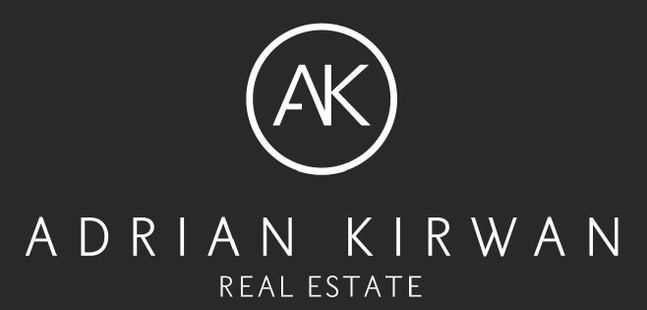Perfectly designed for young families or those looking to downsize without compromising on living space, this modern low-set home is a must-see. Set on a comfortable 313sqm this lowset 4 bedroom family home is ideally located just a short walk to waterfront parks, sporting facilities and Newport Market Place.
The primary bedroom is located at the front of the home and boasts air-conditioning, its own walk-in wardrobe and ensuite. The other three bedrooms are split in location with one next to primary bedroom and the remaining two at the rear of the home, separated by the main bathroom. All of the rooms are carpeted with built in robes and ceiling fans. The ensuite and bathroom are stylishly finished and are a both comfortable in size.
The air-conditioned open-plan layout of the living area blends the kitchen, dining, study and media room whilst seamlessly inviting you to the outdoor entertainment space, perfect for barbecues, small gatherings, or simply relaxing. The modern kitchen goes beyond expectations. Equipped with stone bench tops, a convenient sized pantry, stainless steel five burner cooktop and oven and a dishwasher, it keeps meal preparation and clean up fun. The large open office/study space is great for lining up the little ones for homework or for sitting at your laptop to plan your next getaway. Your laundry has direct access to the outdoor drying space. This space can also be accessed by the
two car garage and is the perfect place to leave you dirty shoes before accessing the home. Security is covered with motion detector alarm system.
Property Features:
• Low-set low maintenance, built in 2019
• Tile flooring throughout with carpet in all bedrooms
• Primary bedroom with air-conditioning, walk-in wardrobe and ensuite
• All bedrooms with built-in wardrobes and fans
• Air conditioning in the open plan living
• Separate media room
• Stone benchtops in the Kitchen
• 5-burner gas cook top
• Stainless steel appliances
• Undercover outdoor entertainment area
• Separate laundry
• 2 car lock-up garage
• Internal motion sensor alarm
Location is everything when you buy and this house has it all. From your private position you can walk to local parks either waterfront or greenspace, local sporting clubs and facilities as well as the ever popular Newport Marketplace. Should you need to grab things for home it is just a short drive to Bunnings, Peninsula Shopping Centre, Dolphin Central Shopping Centre or the Redcliffe waterfront. Entertainment is also all within a short walk or drive. Cafes and Restaurants at Newport Market Place, Redcliffe Leagues Club, Redcliffe Waterfront. The property is also near some of the Peninsula's best private and public schools, including the Redcliffe High School catchment area, Southern Cross Catholic College, Mueller College, and Grace Lutheran College.
- 25km to Brisbane Airport
- 35km to Brisbane's CBD
- 5 minutes drive to Scarborough and Redcliffe Beaches, Restaurants, Cafe's, parks, and weekend markets
-3 minutes drive to Kippa-Ring Shopping Centre with Coles, Woolworths, Kmart, Hoyts Cinema & Specialty Stores
- 15 minutes drive to Westfield North Lakes, Ikea & Costco
- 60 minutes drive to the Sunshine Coast
- 10 minutes drive to the Redcliffe Golf Course
Do not miss the opportunity to secure this convenient low set home before it is too late. Call Adrian Kirwan 0411871798 to book your private inspection
Disclaimer:
In preparing this advertisement all care has been taken to ensure the information provided is accurate. We accept no responsibility in respect to any errors, omissions or inaccuracies contained. All potential purchasers are advised to make their own enquiries to verify the information contained in this advertisement.

